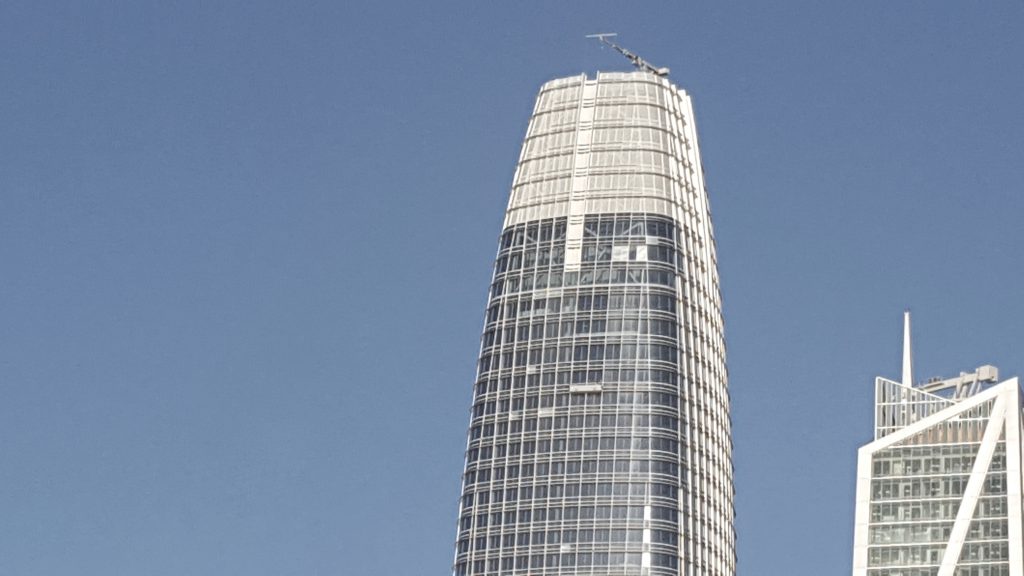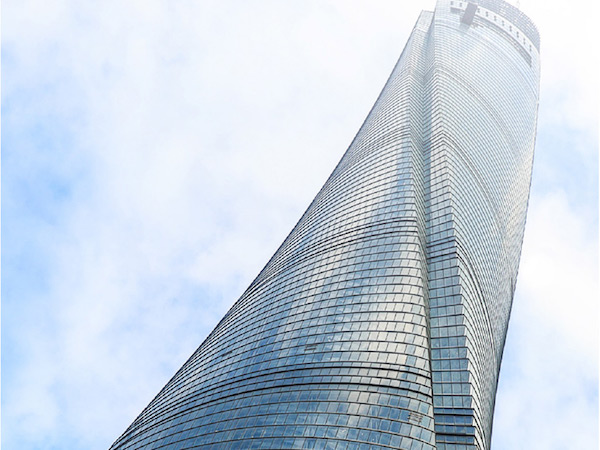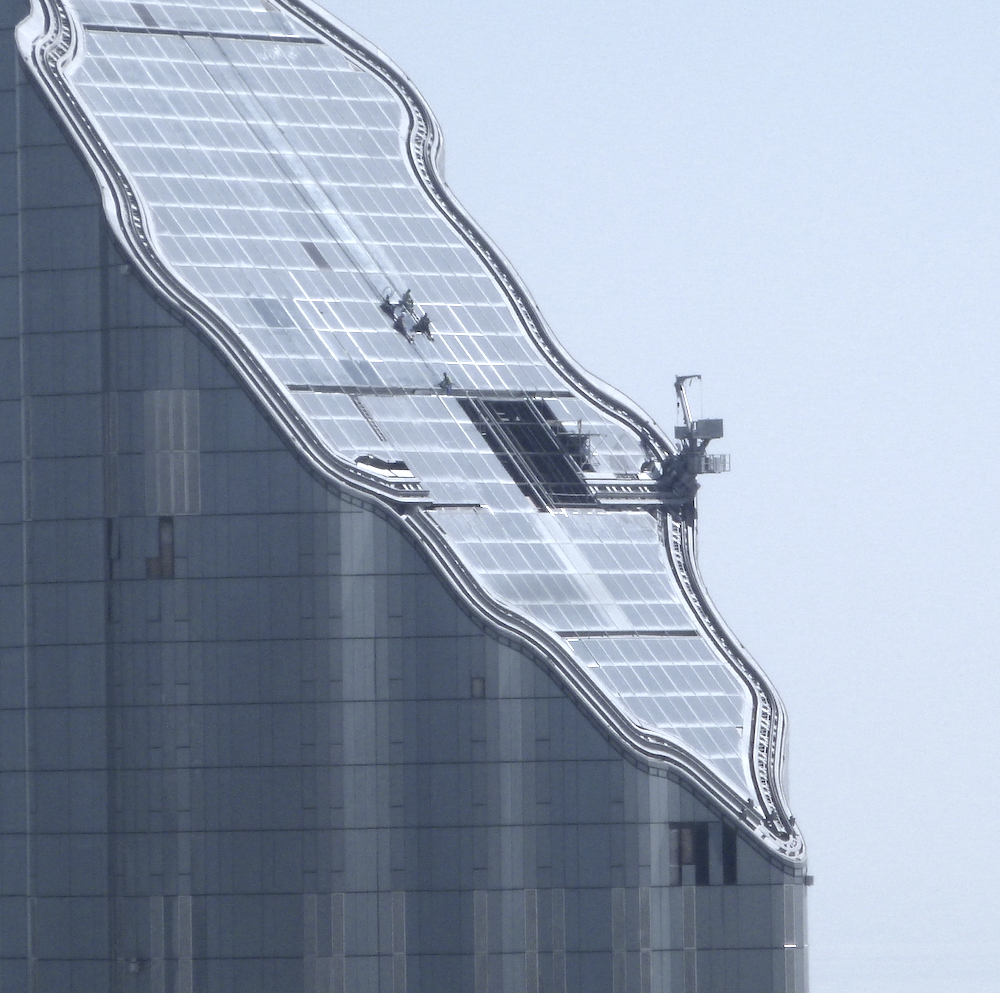Building Access Systems to overcome architectural challenges

Advances in construction technology are constantly pushing the boundaries of what is possible in the development of exciting new buildings.
Advances in construction technology are consistently changing the industry and pushing forward in terms of what is possible in the development of exciting new buildings. The world’s most ground-breaking and imaginative architects are now more able to realise their bold visions with new shapes, forms and features that would not have previously been imagined.
This architectural innovation requires equally innovative problem solving, design and manufacturing to meet the building maintenance challenges presented by unusual architecture. The Building Maintenance Units are often called upon to provide full coverage of complex facades without impacting the architectural vision.
Manntech have a rich history which shows our experience in developing bespoke access solutions for buildings with many varied architectural features which make ordinary access systems unfit for the task. From buildings with variable heights to service, facades with deep recesses and overhangs to navigate and structures with roofs that present sloping or spherical forms.
Shanghai Tower is a noteworthy and ground-breaking accomplishment in a number of ways. The building enjoys natural heating and cooling provided by two-layer transparent curtain walls. This required a number of very compact and manoeuvrable facade access solutions to operate effectively in the tight space. An additional challenge for effective facade access was presented by the complex slopes and angles of the roof. In a world first, Manntech delivered a 3D climbing BMU, which has the impressive capability of changing the direction of travel and climbing angle in the same location on the track.

Salesforce Tower, San Francisco
The distinctive tapering shape of this building becomes progressively smaller as it climbs, which presented a significant challenge in terms of delivering a safe, practical access system with BMUs sited at roof level. The system works with the tapering form of the building, utilising a system which provides an automated jib which is designed to telescope out in harmony with the descent of the cradle, ensuring the load is secured by the cables and no pressure is placed on the facade by contact with the cradle.
This unique project called for a building access solution specially tailored to operate effectively within a number of very specific parameters. Primarily, there was a very small area at the top of the building which had been designated for the Building Maintenance Unit. In addition, the project called for a single BMU capable of covering the entire facade. Working within these challenging limitations, Manntech provided a BMU which achieves a 26.5 metre outreach via a four section, triple telescopic jib. This is specifically designed to reach out from four designated openings in the designated area, while also providing a very compact form in its parked position.
This high-concept project called for building access solutions which delivered efficient and practical operation but also did not interfere with the singular vision for the design of the building and its distinctive curvilinear form. Working with the unique shape of the building, Manntech overcame the challenge presented a 55 degree sloping roof by delivering a custom-made curved twin track. The roof system also features a turntable which allows the BMU to rotate, while the positioning is automatically compensated for at the slewing ring by use of a computerised control system.

With over 60 years’ experience in the industry, Manntech have consistently kept pace with every development in construction and architecture over the years, and continue this history of innovation to meet the building access needs to the most demanding architectural features.
