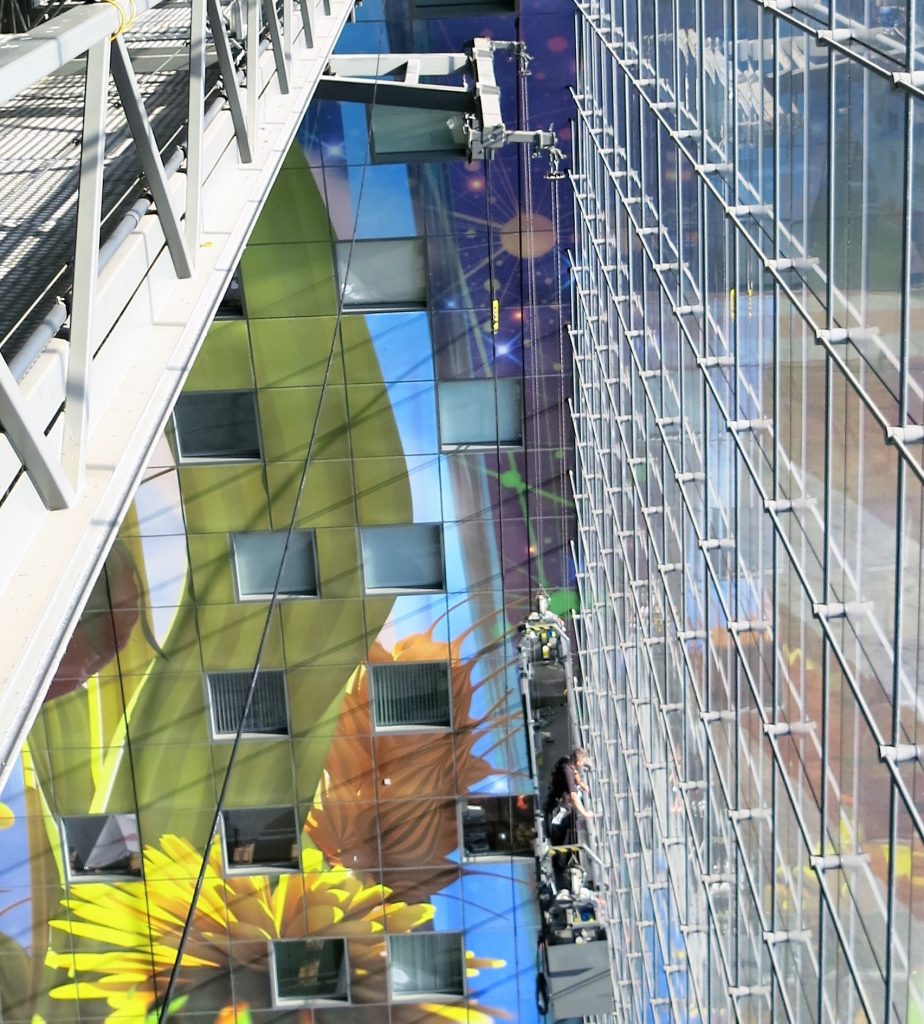Custom facade access solutions for unique European architectural challenges

The specific challenges presented by the European context often call for highly specialised, custom made building access solutions.
The built environment across many towns and cities in Europe is defined by a distinctive mix of culturally valuable, historic architecture spanning many eras and the ways in which this meets new, modern buildings developed by the world’s most forward thinking and adventurous architects. Alongside a rich architectural heritage in European cities from London to Paris and Frankfurt to Rotterdam, new generations of skyscrapers have been thoughtfully developed, quite differently to other parts of the world, both integrating with and redefining long-established cityscapes.
The specific challenges presented by the European context often call for highly specialised, custom made building access solutions. As the pioneer of high quality, German engineered facade access systems and the leading name in innovative project-tailored solutions, Manntech’s expert team are often called upon to deliver bespoke access solutions for some of the most complex and demanding construction and redevelopment projects in Europe.
Markthal is a prime example of a carefully considered bespoke building access system which is designed to meet the very specific needs of a redevelopment project where old meets new. The existing Market Hall sits in a historically rich location and was the first covered market space in The Netherlands. The redevelopment of this site sensitively preserves the rich heritage of the market hall space while incorporating additional residential construction to serve the needs and reflect the aesthetic of the modern city. The new residential building provides 228 apartments and takes the shape of a large arch which stretches over and encloses the market space itself, featuring the largest flexible suspended glass facade in Europe and a huge artwork covering the interior of the arch which forms the market hall ceiling. Only a bespoke access solution would meet the needs of this unique space, which demanded access to all interior surfaces and the ceiling artwork rather than only the exterior facade. Manntech therefore developed a special gantry solution which travels on twin tracks and, with the addition of a mobile work platform, is capable of safely reaching the highest sections at up to 40 metres. This is carefully integrated into the structure to avoid any negative impact on the ceiling artwork. In addition, a precisely engineered curving rail follows the arcing form of the facade so support a mobile pivoting platform with self-hoisting functionality.
Highlight Towers in Munich, meanwhile, represents a more purely contemporary construction project as two of the tallest towers in the city and a focal point for locals and visitors alike. The twin towers are linked by steel and glass sky bridges and their varying heights, along with sloping roof designs, present a continuous line which visually brings the buildings together into a cohesive whole. This complexity again required a tailored approach to the building maintenance system and came with the additional challenge of concealing the Building Maintenance Units from view when not in use. The BMUs on each tower are highly flexible with double telescopic jibs providing outreach of up to 19 metres while being able to retract into a compact parked position where they are hidden behind the lift motor rooms.
Regardless of the complexity of the project and the specific challenges it presents, Manntech’s European portfolio demonstrates our ability to deliver highly customised solutions for a broad range of building access solutions. Contact us to find out more and discuss how we can develop a system for your particular access needs.
