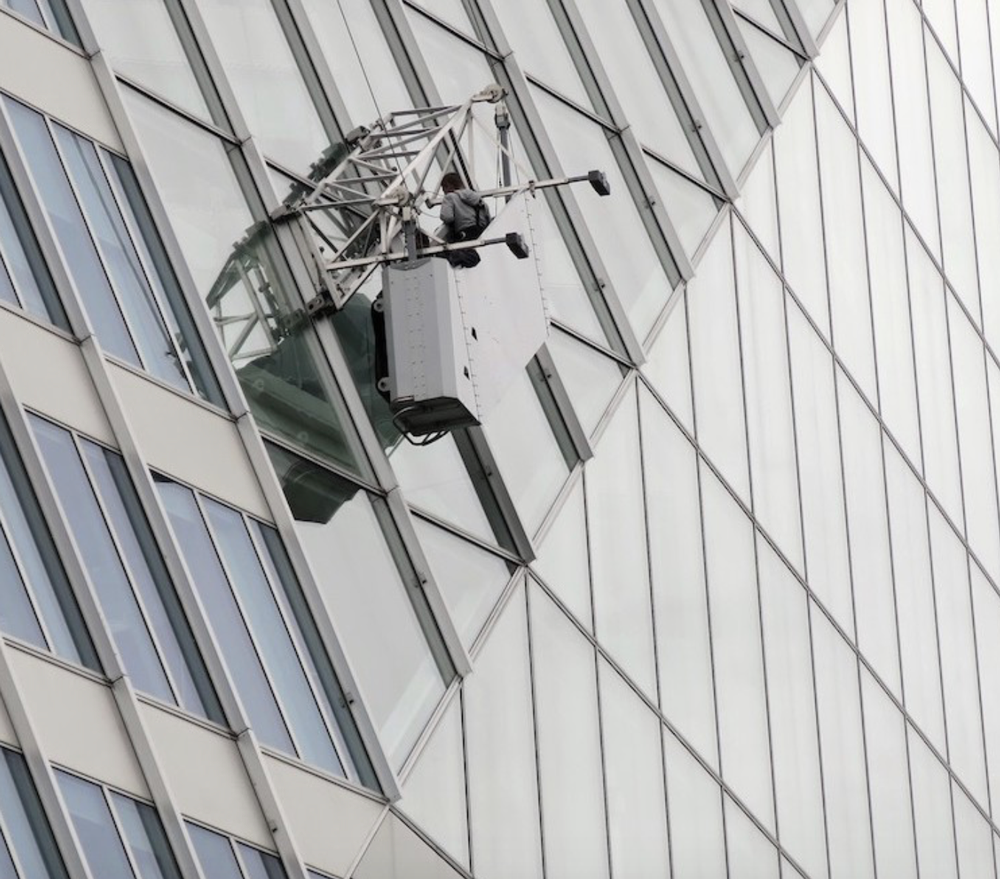Manntech develops intricate facade access system development for The Edge

The Edge is one of the most sustainable offices ever designed, requiring Manntech to develop an innovative and bespoke facade access solution.
Located in the rapidly growing Zuidas distract of Amsterdam, The Edge is considered one of the most sustainable offices ever designed. Its name is rightly derived from the 71-degree inclined sloped, kinked edge in the façade.
A 15-storey tower, featuring 40,000 square meters of gross floor area, it is most notable for its extensive glazed atrium which occupies the centre of the building across nearly its full height. The atrium features restaurants, a café, exhibition spaces, and conferences spaces, made more animated by the inclusion of bridges, life cores, and interior windows.
The grand atrium resulted in both interior and exterior areas requiring access by Manntech building maintenance units. For the exterior zone, in particular, weight was a limiting factor as systems could not exceed 6,000 kilograms due to the light construction of the atrium roof, itself. Therefore, any telescopic crane with an arm of 14 metres or greater would exceed that, limiting system use from the start.
Other challenges included a system requirement that could traverse the atrium’s sloped glass roof, passing over the façade’s kink, without causing material damage. As a result, Manntech developed modified designs for the majority of the building maintenance unit’s components, such as the cradle, rollers, and guides.
Due to strict weight limitations, a compact, lightweight Manntech Building Maintenance unit with a cantilevering cradle was chosen. In order to access the façade, this BMU was placed on a set of tracks around the roof’s exterior, allowing it to traverse along any point and alleviating the need for a heavy telescopic arm.
A special pressured roller guidance system was developed to facilitate controlled travel along the tracks, which like the roof, are sloped.
Across three vertical facades, the exterior rail system makes access relatively simple. However, the sloped wall and folded edge of the north wall required a system that delivered a cradle which remained horizontal, even as the angle changed along the track.
To achieve movement over the façade’s kink to reach the vertical elements underneath without damaging the façade, a cradle was designed with a slight overturn equal to the slope of the kink line. The cradle is then connected to a tailored frame that travels along the guiding rails on the façade. Once the cradle and frame reach the sloped kink, the cradle is released from the frame, which remains above the kink edge, allowing the cradle to continue further down the façade to the ground floor.
To access the façade area below the cantilevered bay window, a local monorail system has been incorporated into the bay. The cradle is removable and can be used inside the atrium. Nonetheless, the bay window itself is maintained from the roof installation.
Accessing the interior of the atrium is made possible using a hanging modular system. A total of 14 trolleys on sloped tracks, integrated into the glass roof’s steel structure, are required to accommodate for the diagonal orientation of the interior support beams in relation to the façade grid. An additional monorail system that traverses around the structure’s edge provides access to the three interior walls of the atrium.
A modifiable Manntech platform that can be assembled to be 8.5 to 12 meters long, was developed to meet the needs of the interior system. It can be connected to any trolley under the atrium roof by use of the interior monorail system.
Manntech achieves lateral stabilisation by anchoring the track system to the building. In addition to this, all wheeled units include two guiding wheels on either side of the platform. Rail systems guide exterior cradles, while trolleys on the sloped roof tracks are moved with dynamically pressured rollers to avoid damaging the façade. The roof trolley used for the kinked façade is also manually fixed when in use over the edge.
Permanent steel supports anchor the outside track system to the roof, while the inner atrium tracks are integrated into the roof’s glass beams.
Manntech takes safety considerations seriously. The double-traversing units of the sloped exterior sections feature a motor with a brake, and separate safety device brake for each unit. During overspeed conditions, this device is triggered and brings the system to a halt.
In order to prevent dangerous vertical access to the bottom side of the glass roof, an interior elevating platform with balustrades are placed on the atrium cradle.
The Edge’s large atrium and sloping façade requires Manntech to undergo intricate façade access system development, ensuring safe coverage across the entire building.
