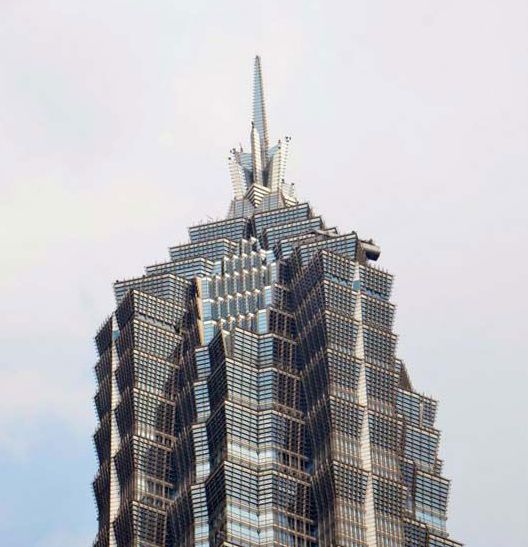Manntech’s facade access solutions adapt to roof space limitations

The world of architecture is evolving, and rooftops are now dynamic and remarkable features, no longer as static as they once were. They have become integral architectural elements, often boasting amenities such as roof gardens, making the most of available space. However, this trend has brought a unique challenge for facade access systems. Many modern tall buildings lack the traditional flat rooftops suitable for standard building maintenance units (BMUs). Implementing effective maintenance solutions has created a challenge, but Manntech has developed solutions to overcome the constraints posed by limited roof space.
The challenge of limited roof space
As architectural designs have become increasingly intricate and complex, traditional access systems face constraints when dealing with limited roof space. More complex structures replace conventional rectilinear ‘big box’ forms with uniquely shaped and sloping rooftops. Additionally, modern architecture often incorporates amenities and features on the roof, leaving little room for standard building maintenance units.
Tailoring solutions to overcome constraints
Manntech has embraced the challenge of limited roof space, working closely with innovative architects and developers to engineer building maintenance systems that meet the specific needs of each project. These custom solutions are designed to provide access to every part of the facade, even without a flat rooftop. In particular Manntech has produced a range of compact facade access systems which are designed for buildings with limited roof space with their compact footprint.
Case in Point: Elite Residence in Dubai
One prime example of Manntech’s ability to adapt to limited roof space can be seen in the development of the facade access solution for the Elite Residence in Dubai. This towering skyscraper posed a unique challenge, with its curved and tapered design leaving no flat rooftop for a standard BMU. Manntech responded with a custom BMU that was compact enough to fit in the limited space and delivered the necessary functionality for a building of this scale and complexity.
The custom facade access system designed for this residence features a telescopic jib arm with four sections, providing an outreach capacity of 26.5 metres. To ensure access to all facade elevations, the cradle can be launched from four different locations. These innovative features allow maintaining the building’s exterior without requiring a flat rooftop for BMU operation.
Precision design for optimal access
Manntech’s commitment to tailored design ensures that facade access solutions can adapt to limited roof space. Factors such as building height, cradle carrying capacity, facade characteristics, track placement, and operational safety are considered. This precision in design guarantees that access to all parts of the facade can be achieved effectively, even without a traditional rooftop.
Manntech’s innovative facade access solutions answer the limitations of limited roof space in modern architecture. Our ability to tailor solutions to each unique project ensures that the integrity and aesthetics of a building’s facade are maintained.
Get in touch to discuss how we can help you discover the ideal solution for your facade access needs.
