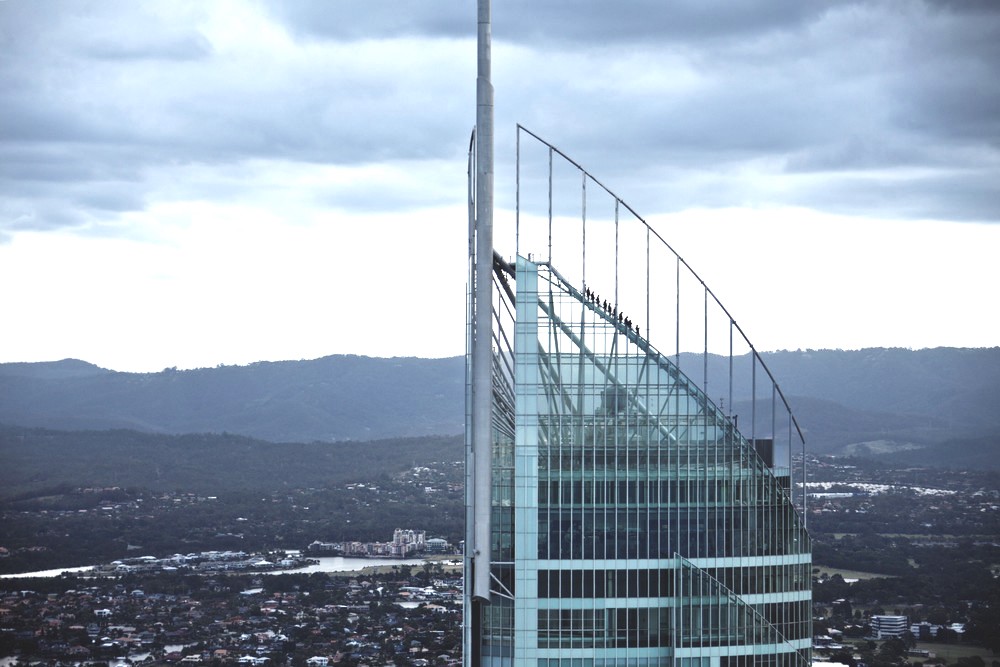Regional Spotlight on Australia

Australia is home to a wide variety of interesting architectural buildings and structures. Manntech is proud to be entrusted to deliver high-quality custom building maintenance systems to many of these iconic structures.
Sydney Harbour Bridge, Sydney
The Sydney Harbour Bridge is perhaps the most recognisable piece of Australian infrastructure. Constructed in 1932, the bridge has provided a transport option for vehicles from the Sydney CBD to Northshore for millions of people. Today, it remains the tallest steel arch and the eighth longest spanning arch bridge in the world.
Manntech was the chosen provider for the bridge maintenance and access system. The access system needed to comply with Heritage Listing requirements, which included an inability to cut or drill into the steel structure and a total weight of the system was required to be less than 71 tonnes. For such a large bridge, measuring 1149 meters in length and 48.8 meters in width, this was a challenge that Manntech overcome with the use of a unique gantry-based design encompassing two motorised gantries with two building maintenance units located on each, three different cradle designs for a total of six available cradles, two drive bogies and two material trolleys.
Q1 Tower, Gold Coast
The Q1 Tower in Queensland, is the tallest building in Australia standing at 322m tall from bottom to tip of the spire. Serving as the world’s tallest residential building from its construction in 2005 to 2011, the building is an iconic member of the Australian cityscape. Designed with inspiration from the Sydney 2000 Olympic torch and Sydney Opera House, the facade is comprised of glass and aluminium.
Manntech provided a replacement façade access solution of an existing BMU from a different brand a few years after the completion of the building after it was deemed ineffective. This saw Manntech develop a system that achieved full coverage of the building while having minimal impact on the day-to-day operations of the building throughout the installation. Located on the building’s roof, the decision was made for small components to travel via the goods lift as a crane was unfeasible.
Dr Chau Chak Wing Building, Sydney
The Dr Chau Chak Wing Building is a 13-storey tower located on the University of Technology campus located in Sydney. While this building isn’t special in its height, the design has been well awarded for its unique design by Canadian American architect Frank Gehry. Constructed from 320,000 custom-designed bricks, the structure resembles a ‘squashed brown paper bag’ with its internal design inspired by treehouses.
Manntech were commissioned with providing a facade access system for the building, which was required to be discreet to not distract from the architecture of the building. Manntech delivered a streamlined monorail system integrated into the stepped-out facade sections, along with a davit and rope access system. This restraint system featured fall restraint lifelines and anchors for safety.
ANZ Tower, Sydney
The ANZ Tower is a 44-storey skyscraper located in Liberty Place, Sydney. The mixed-use building is home to the namesake business ANZ, however, the top two floors differ in their use as a private penthouse complete with rooftop pool and terrace. The building features a prominent fin-shaped architectural feature on the roof, creating a challenge for Manntech in the development of a comprehensive BMU solution.
Manntech were able to develop a system that maintained the aesthetic of the building while providing full facade access. A suite of access solutions encompassed ladder and stairway systems, rolling and socket davit systems, rope access anchors and monorail systems.
500 Collins, Melbourne
500 Collins in Melbourne was constructed in 1972, with its 103m height a standout in the skyline at the time. Since the building has seen extensive renovations and repairs to meet modern Grade-A standards with special consideration for sustainability.
Manntech carried out the implementation of a replacement BMU for the reinvigorated building. The main challenge faced throughout this process included little space to transport the components, with a small goods lift with low weight capacity, small access hatches and tight hallways throughout the building. As a result, Manntech designed a low weight multi-component jib design that met the size and weight requirements required for transport.
